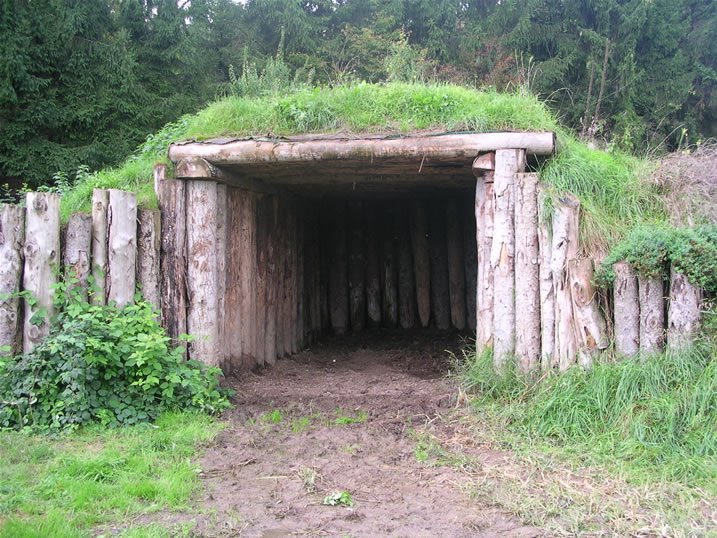Okay as we promised here is everything we know about this particular kind of home.
Let us suppose that the cost to build a conventional home is $100,000. To build the same home, but as a straw bale home, it would cost about $130,000. For cob, provided that you paid for the labor (as you did with the conventional home) about $170,000. And an earthship would ring in at about $180,000.
This always struck me as a bit frustrating. I wish there was a way to build a natural home that would cost less than building a conventional home. It seems that if you use materials from the land where the home is being built, you should be able to dramatically cut building costs.
I started merging a lot of ideas together and came up with something I later called “wofati.”Imagine living in something that looks like a log cabin from the inside, but with more light. It doesn’t need heat in the winter or A/C in the summer. And the cost, including labor, works out to about half.
The basic wofati design principles are:
Every drop of rain must always have a complete downhill soil path. Encountering the edge of the roof is not okay.
There are two layers of polyethylene. The lower layer, which hugs the structure, and the upper layer, which defines the thermal mass that surrounds the structure. The upper layer must cover at least twice as much square feet as the available square feet in the structure.
The uphill side has at least three open trenches to move water around the structure.
The uphill side has a roof that extends at least three feet beyond the exterior wall.
There is at least four inches of dirt between the two layers of polyethylene. There is at least sixteen inches of dirt on the top layer of polyethylene.
The inner pole structure is made of logs.
No treated wood is used in any of the structure.
All polyethylene is surrounded on both sides by at least 10 sheets of newspaper. If the wood shell is unmilled logs or poles, much more newspaper must be used.
And there it is. No, it may not be glamorous or fancy but it is functional and inexpensive. In our book, if you have a home, it is paid off, and it is practical as it is comfortable then you and your family have it made!
Would you build a home like this?
Source: Practical Permaculture.

whats it taking over?
ever heard of a chupacabrarathingy? I heard it taking over
Really? What building code is going to let you construct one?
Lets do this!
Barry Friday
this would make a great run in shelter for small livestock
Tucker Turner
All I can think when I see stuff like this is ‘don’t you people have snakes’ lol. I could see a rattler hiding in there.
This sounds nuts
Well, this article would have been really cool if it actually had detailed pictures.
I don’t live with building codes!
Would be a great root cellar.
Radon issues???
Better instructions & a diagram please
Dawn Clark
REALLY ??? HOW many TREE’S where cut down for this ???
Shane Bruno
You can always use bamboo.
@PaulWheatonFans
Mold.
(Also known as a Hobbit Hole)
Janessa Peterson
Can be prevented with a few tweaks in design to allow more airflow.
Only an issue in humid areas. In arid regions they hold up very well.
Looks like a Native American Earth Lodge
Landon Roussel
Hole in the ground *see above*
Mikle McDonald
A stable maybe but not a home.
Bear den.
I want something in case a tornado hits